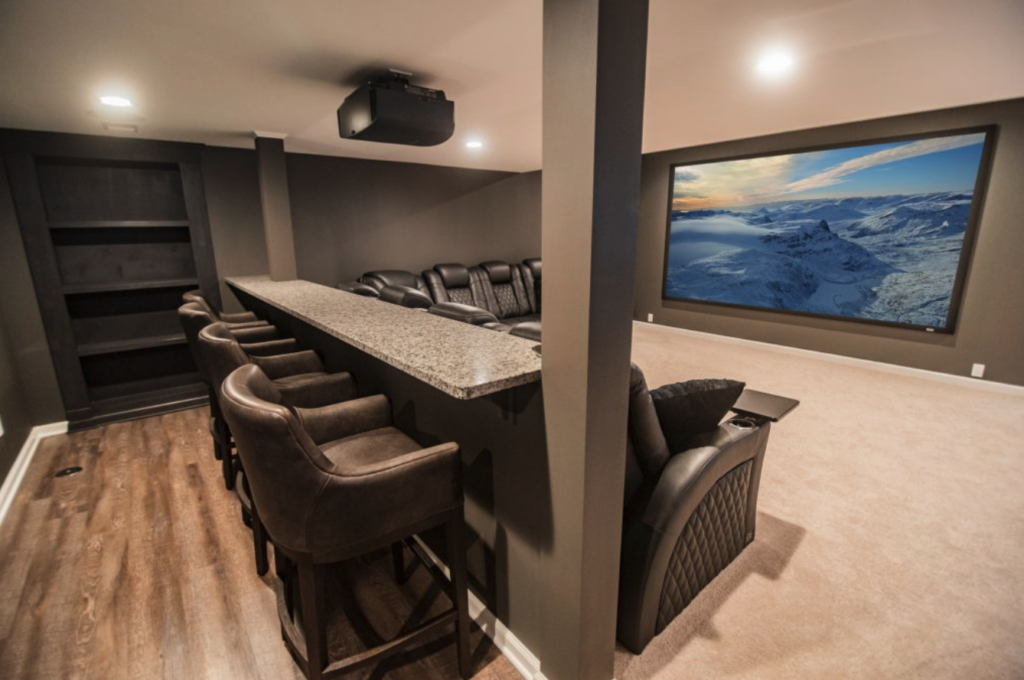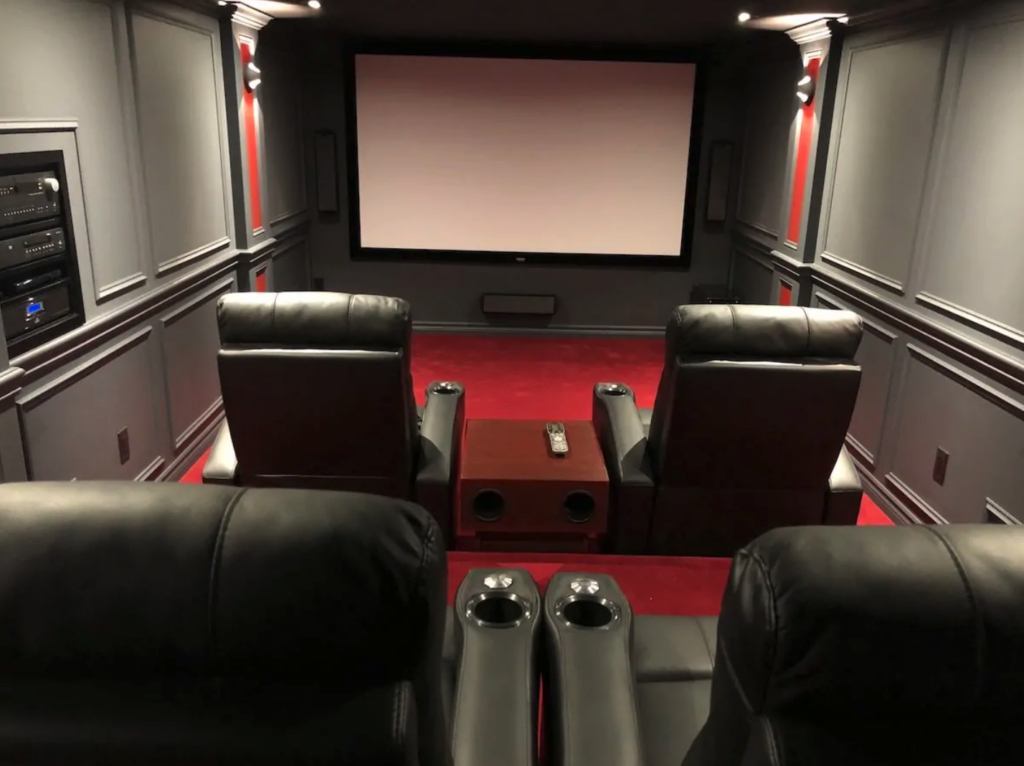People often underestimate the potential of their half-finished basement. It’s dark down there, and the cement is cold. It’s laundry and storage… why bother? But you’re wasting the potential for a completely dedicated basement home theater that doesn’t sacrifice any of the current space in your house. Adding a bonus room without actually having to do an addition? Yes, please; thanks.

First of all, some drywall, paint, flooring and can lighting can do wonders to your ability to envision actually using your basement as a media room. But think about it this way first – you’re using the thing you hate most about your basement (its lack of natural light and cold surfaces) to your advantage; you want a dark room with sound-absorbing surfaces (re: cement floors and stone foundation) in a great home theater. Save on soundproofing during the drywall stage with heavy insulation – including the ceiling, and cover the cement floors in thick, padded carpet. Paint the walls a dark color and you’re ready to set up your basement home theater – simple as that. There’s no huge windows to cover or light pollution from other rooms in the house, because you’re in a basement!
Getting Creative: Seating Ideas for Basement Home Theaters
Are any two basements exactly the same? If there are, we haven’t seen them. So there’s really no “standard” recommendation for how to arrange your home theater furniture in a basement movie room; different rooms require different solutions. In more modern houses, where basements are typically finished, there tend to be higher ceilings and large, open spaces, because the builders expected it to be used as a living space. These basement home theaters are the simplest, because you’re working with regular ceiling heights and a large enough space for multiple rows of home theater seating in a traditional stadium-style layout of elevated rows.
But what about more unique basements? A lot of us live in older houses, where you never know what you’re getting into the first time you walk down those basement stairs. But you can turn virtually any space into a basement home theater with the right idea for seating and viewing layout – you just have to go a bit non-traditional.
Theater Seating Solutions for Narrow Basement Movie Rooms
Building a basement home theater in a narrow room actually has its advantages. One, the projector screen will likely take up almost the whole viewing wall, and two, your sound system doesn’t have to work hard to be clear and immersive. Typical movie theaters are long rectangles for a reason – better viewing angles and better sound saturation.
If you still want rows of stadium-style seating, you can likely get at least one home theater riser in there – they’re not that high. Maximize horizontal space with a curved row of home theater recliners. Maximize depth with wall-hugging models of seating. But if your basement media room is more of a chill space, consider a home theater sectional sofa. It gives you as many seats as 2 rows of 3 home theater recliners, but it makes family movie night a little cozier.

Making the Most out of Low Ceilings with Convertible Home Theater Sofas
If your house is more than a few decades old, that basement was probably a cellar at some point. You might have a bit more DIY work to do to get it ready for theater seats and a popcorn machine. And sometimes, unless you’re trying to jack your entire house up and raise the foundation, which – just don’t do that, the ceilings are really low. Like, you can still walk upright, but the ceiling is just a few inches away. No worries. You can still make your basement into a home theater; you just can’t use risers.
But you can maximize your horizontal space with two home theater couches, both angled toward the projector screen. It maximizes seat numbers within the viewing cone, and you can get convertible dropdown seats and/or armrests to make a theater chair-and-loveseat setup, or vice versa. That means versatility for family night vs. having friends over for the game. Yeah, the ceilings are low, but you’re sat in front of a screen in a really comfy luxury theater chair for 98% of the time you’re down there, so why not? A setup like this would also allow the projector to be hung in the middle of the room without interfering with anyone getting up from their seat.
Other Ideas for Seating in Basement Home Theaters in Multi-Use Spaces
If your basement home theater needs to be other things, too, like a living space or game room, we’ve still got a couple ideas for you. Have a couple dedicated home theater chairs with an entertainment room couch, a wet bar, or even a foosball table behind them. People can choose to get the theater experience during the movie, or instead have the flexibility to play around and talk during. Another seating idea for a basement home theater that’s also a living space is to get media room furniture that fits in a ‘round-the-coffee-table layout. A couple theater-style recliners and sofas can give you a functional living room that can convert into a home theater by turning a couple chairs around. You’ve got options.See? That dark, low-ceilinged basement isn’t useless; it’s just not basic.
