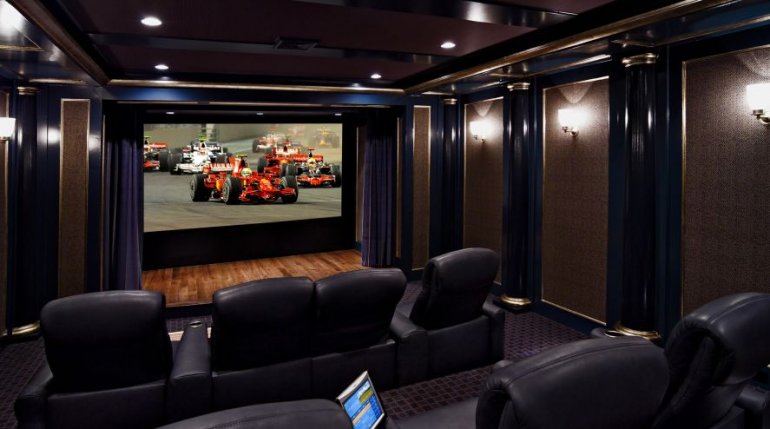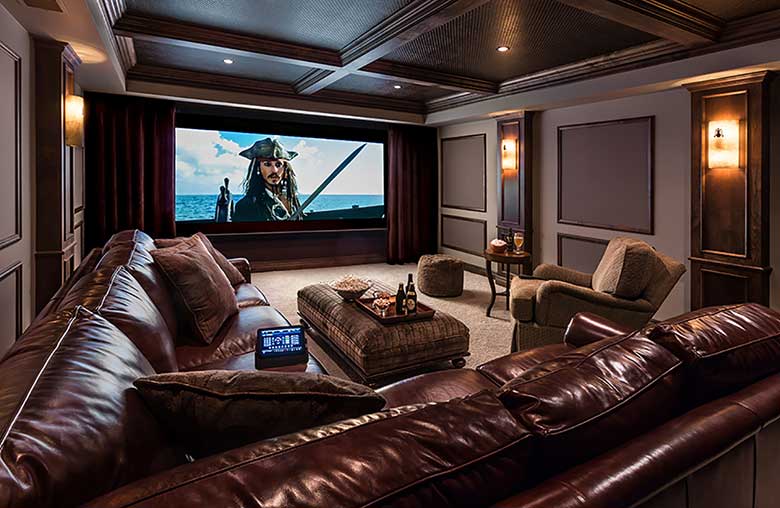Including a Home Theater Setup into your house can undeniably enhance its ambiance and appeal. But more importantly, it is that entertainment space of your house, where you can shed away your everyday stress and anxieties to spend quality time with your companion, family or friends.
Such an influential zone of your home needs to be flawless in its execution, to secure an exceptional experience.
Therefore, for an immaculate execution, correct measurements play a very important role. These measurements include the positioning of the display screen, space requirements for the setup and most definitely the home theater seating.
The following steps will guide you in making the most accurate assessments for your home theater setup.
Location of the Screen

A big display screen can be the champion of your home theater setup, but too big a screen can cause major inconvenience. Consequently, a screen pertaining to the size of your room is recommended.
Also, it is essential to consider the minimum and maximum distance from the screen.
In accordance with the SMPTE (Society of Motion Pictures and Television Engineers), each seat should receive a view of the entire screen, that’s within a 30- degree field of view. Viewers, too close to the screen can experience eye – strain, whereas people too far off may face difficulty perceiving.
Some general computations that can be considered in this regard are:
Double the value of the horizontal width of the screen indicates the minimum distance from the screen.
Five times the value of the horizontal width of the screen indicates the maximum distance from the screen.
Example: – Horizontal Screen Width = 70 inches
✔ Minimum distance from the screen= 2* 70= 140 inches
✔ Maximum distance from the screen= 5*70= 350 inches
Setup Space Considerations
Your choice of the area where you intend to establish your home theater setup is an important decision to make.
Some may even consider a room or conversion of an extra room, garage or bedroom.
A minimum of 15*20 feet of floor area is recommended. Some space is also required to accommodate the accessories such as tables, concession stands, etc. So, make the decisions likewise.
Seating Arrangements

We have already figured out the way to arrange the seating in accordance with the screen, now we need to decide upon the seating arrangement with respect to the surrounding space, mobility convenience, and other seating rows and equipment.
Here are a few instructions that can be followed to implement a good seating arrangement.
To calculate the number of recliners that you can fit in one row, subtract 40 inches from your room width and divide the remaining with the width of the recliners. 40 inches is being subtracted to leave 20 inches space on either side of the row.
Example: –
Room Width = 132 inches
Recliner/seat width = 22 inches
Number of Recliners = (132- 40) /22= 4.18 or 4 recliners
Add 20 inches of space between every row of seats. If your seats recline, then ensure that they do not overlap.
A good basic riser height of 12 inches per row is considered to be standard.
Also, a good layout as per the design of your seats can increase the effectiveness of your home theater setup.
